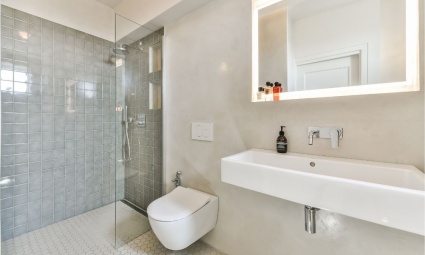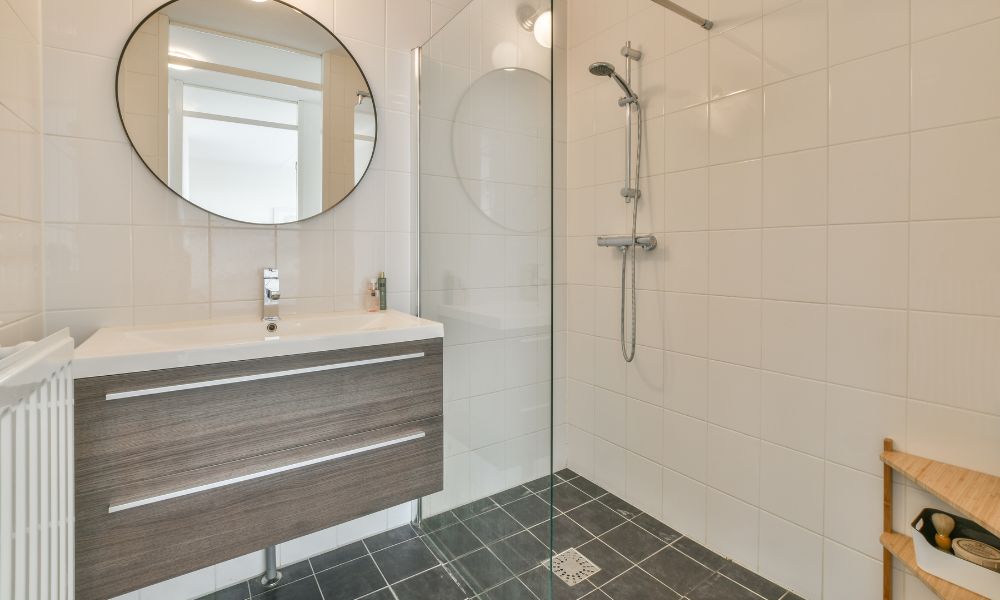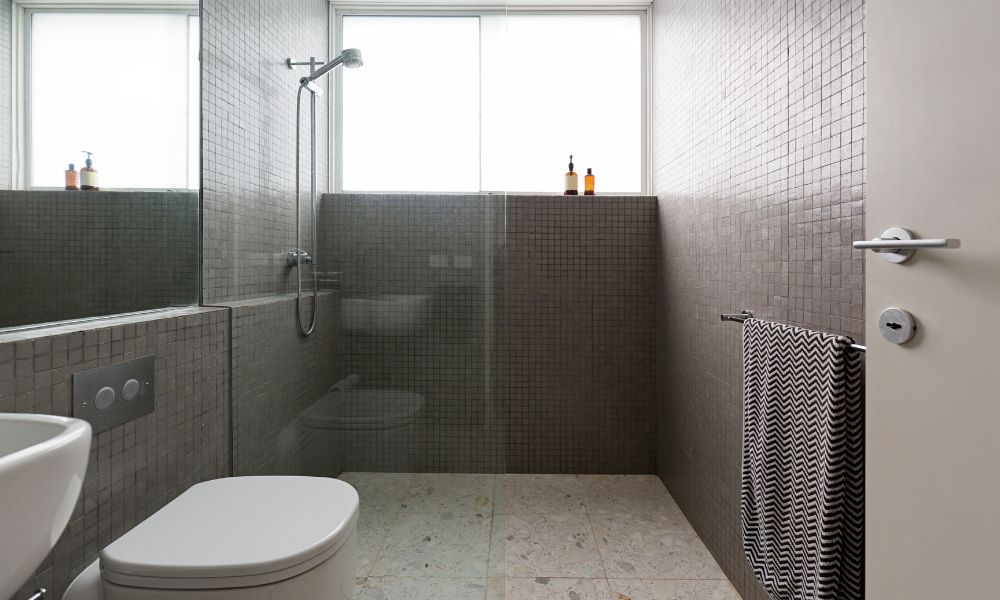
The best way to improve functionality and save space in smaller bathrooms is to opt for a bath-to-walk-in shower conversion. A walk-in shower is the perfect fixture for a small bathroom, as it doesn’t cramp the available space.
Easy entry/exit, larger showering space, and a minimalist aesthetic make a walk-in shower a compelling choice. In addition, it can also help conserve precious water and reduce utility bills in homes with multiple baths.
With careful planning and expert execution, your bath-to-walk-in shower remodelling project can be completed successfully. The main questions about this project are answered in this blog post.
- Can a Bathtub Be Converted to a Walk-In Shower?
- Benefits of a Bath-to-Shower Conversion
- How to Change a Bath into a Shower?
- Bath to Walk-in Shower Conversion Cost
- Bath to Shower Conversion FAQs
Navigate to any section of this post by clicking on the links above.
Can a Bathtub Be Converted to a Walk-In Shower?

Yes, a bathtub can be converted into a walk-in shower in most homes.
A walk-in shower typically takes up less space than a traditional bathtub, allowing for optimal use of the available space. This is a clear advantage in a small bathroom where every square inch matters.
Before starting the remodelling project, you’ll need to consider the following factors:
- Bathroom size and layout: The main consideration with size and layout is how the location of the walk-in shower enclosure entry area will affect the functionality of the toilet and other fixtures. Minimal hindrance to functionality and comfort would be ideal.
- Plumbing adjustments: While moving plumbing pipes is relatively simple, relocating drainage points can be complex and expensive. On the upside, in a small bathroom, it’s easier to modify the existing drainage system by rerouting the drain lines.
- Building regulations: A basic bathroom remodelling project typically does not need planning permission. However, it’s best to check with UK Building Regulations to see whether you need approval or not.
- Accessibility needs: In case the conversion is for ease of use, e.g., elderly-friendly design, installing grab bars inside the shower enclosure would not only enhance safety but also provide easy wheelchair access.
- Style and inspiration: Consider the various design elements and material choices to achieve your desired look. The new shower setup should complement the overall bathroom aesthetic.
Benefits of a Bath-to-Shower Conversion

The key benefits of replacing a bath with a walk-in shower include:
- Improved accessibility: Compared to the high entry threshold of a bath, the low entry threshold of a walk-in shower makes it convenient for people with mobility issues, ensuring easy accessibility.
- More space-efficient: A walk-in shower is more space-efficient, as it typically features a simple and open design.
- Total bathroom transformation: The opening up of your bathroom’s floor plan will update its styling.
- Lower water usage: The water consumption for a 5-minute shower is around 45 litres, while for a soak in a bathtub, it’s close to 80 litres.
- Enhanced safety: The high sides of a bathtub can cause inadvertent slips and falls, as entry/exit can be a nuisance for the elderly and people with mobility limitations. But a walk-in shower with strategically placed grab bars and bench seats provides convenience and enhances safety.
How to Change a Bath into a Shower?
The following are the main steps in the conversion process:
1. Planning and Design
Measure the length and width of your bath. These dimensions and the general layout of your bathroom will help you choose the right type of walk-in shower enclosure – recessed, corner, or floating.
2. Removing the Bathtub
First, turn off the water supply to the bathtub and remove the bath taps, waste, and overflow fittings.
Next, locate the nails or screws attaching the bathtub to the wall studs. Remove them carefully, taking care to cause minimal damage to the tiles and walls.
Cut through the caulk between the bath and floor using a utility knife. If the bath is fixed to the wall, use a crowbar to pry it a few inches away from the wall surface.
Finally, work with a helper to move the bath out of the bathroom.
3. Adjusting Plumbing and Drainage
Now that the bath is out of the way, you will have a clear idea of the location of the new plumbing and drainage points. The right plumbing and drainage alignments will ensure a smooth transition.
The new plumbing layout must align with the needs of your chosen walk-in shower enclosure. So, make the necessary adjustments to extend the plumbing pipes, connecting them to the showerhead.
Hire a professional contractor, as the work may involve removing tiles and cutting through wall plaster and floor concrete. In addition, the refinishing process is complex.
4. Installing the Shower Base and Walls
Check the floor level and waterproof the subfloor with a premium membrane, creating an impenetrable barrier against potential leaks.
Place the shower base on this membrane and secure it, taking special care to ensure its levelness for quick drainage.
Next, install the shower tiles or shower walls, ensuring a perfect fit over the shower base. Seal all the joining points carefully to achieve a watertight seal.
5. Fitting the Shower Fixtures
Install the walk-in shower glass enclosure, showerhead, controls, and additional features, such as a rain shower or handheld shower.
Complete the finishing touches, such as grouting, sealing, lighting, and fitting a shower screen.
Bath to Walk-in Shower Conversion Cost
The conversion cost will vary between £1,000 for a basic unit with limited fittings and £5,000 for a luxurious and expansive unit with elaborate features, such as a digital shower and multiple shower heads.
On average, the labour costs will comprise a major part of the overall project cost. You can get free quotes from different local tradespeople on MyJobQuote.co.uk or checkatrade.com for plumbing, flooring, bathroom fitting, and more.
The cost of removing the bathtub will vary between £150 and £225. A plumber’s salary per day varies between £300 and £400.
An important point to note is that the conversion process involves too many complex tasks that are best handled by a professional contractor.
Bath to Shower Conversion FAQs
Is a Bath-to-Walk-in-Shower Conversion a Good Idea?
A bath to walk-in shower conversion makes sense when high functionality, easy accessibility, and low water consumption are priorities. All these factors will work in favour of an aging family.
However, a family with young children will prefer to have at least one bath in their home, as young people long for a relaxing soak during weekends, and children love nothing more than playing in the water.
So, a bath to walk-in shower conversion might not be the best choice for a homeowner with young children, especially if there’s only one bath in their home.
Our blog post Bath vs Shower Explained: Which Is Right for Your Bathroom? discusses the pros and cons of both baths and showers.
How Long Does It Take to Replace a Bath with a Walk-in Shower?
The conversion project can be completed in one day if the plumbing and drainage work is simple. However, if there’s extensive plumbing and drainage work, the conversion can take two or even three days.
Refinishing the wall and floor tiles is a laborious and time-consuming task. In addition, ensuring stability and waterproofing, which are major elements of this project, are also time-intensive.
A practical solution is installing bathroom wall panels that take a lot less time and are relatively cheap.
Does Removing a Bath Devalue Your Home in the UK?
Removing a bath could alienate a substantial portion of potential homebuyers if there’s only one bath in your home. But if your home is left with at least one more bath, you need not worry about your home value taking a hit.
Other factors being equal, a new style walk-in shower is a great asset in a home, and removing a bath won’t devalue your home.
Shop Walk-in Showers
Bathroom City’s exclusive showroom in Birmingham presents stylish, innovative walk-in showers in real-life settings. Our vast range includes contemporary, modern, minimalist, and traditional styles to complement different types of spaces.
We assure you that you’ll find the perfect walk-in showers that fulfil your needs, regardless of your bathroom’s dimensions. Pick the right one today to create an expansive, cheerful, and bright bathroom.
Other related articles you might also like to read: