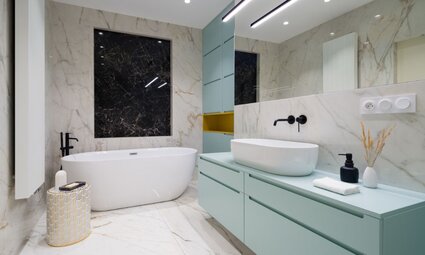
An ensuite bathroom presents you with a private retreat within your home, offering you quick access and convenience.
An ensuite is a small bathroom adjoining a master bedroom. It is directly connected to your bedroom and is entirely your own unique space – you don’t need to stand in line to use the bathroom.
This guide will provide you with inspiring ideas and inspiration to help you design the perfect ensuite bathroom for your needs.
- How to Plan an Ensuite Bathroom
- Ensuite Bathroom Layout
- Space-Saving and Compact Ensuite Ideas
- Modern Ensuite Bathroom Ideas
- Traditional Ensuite Bathroom Ideas
Navigate to any section of this post by clicking on the links above.
How to Plan an Ensuite Bathroom
1. Assessing Available Space
When adding an ensuite bathroom to your bedroom, an essential step is to assess the space. Consider the layout of your bedroom and determine the best location for the ensuite.
Ensure there is sufficient space for door swing, as the door will open into the bedroom.
2. Deciding on the Layout
Check the existing electrical and plumbing connections in the bedroom. Consider the easiest way to make new connections. You may need to make several structural changes to accommodate your ensuite bathroom.
Consult a professional contractor if you need to get the plumbing and drain pipes over a long distance or around corners.
3. Choosing Fixtures
Identify the electrical and plumbing requirements.
Running new electrical wiring for an extractor fan, lights, and digital shower can be expensive. Installing new pipes and fixtures, such as a vanity unit, toilet, and shower enclosure, will also add to the cost.
4. Ensuring Proper Ventilation and Lighting
Bathrooms are susceptible to moisture and odours.
If not adequately ventilated, they can harm your health. Natural light and air coming in through a strategically placed window will keep your ensuite bright and fresh.
An extractor fan will remove excess moisture, preventing mould and mildew growth.
What Is the Size of an Ensuite Bathroom?
Since an ensuite is your private sanctuary, it wouldn’t be ideal if this space is cramped. Therefore, 3 sq. m. (32 sq. ft.) would be alright, as you can accommodate a toilet, basin, and shower enclosure.
A slightly larger ensuite can accommodate a bath too.
For modern ensuite bathroom ideas, check out our blog post, 10 Smart Planning Tips for Your Ensuite Bathroom.
Ensuite Bathroom Layout
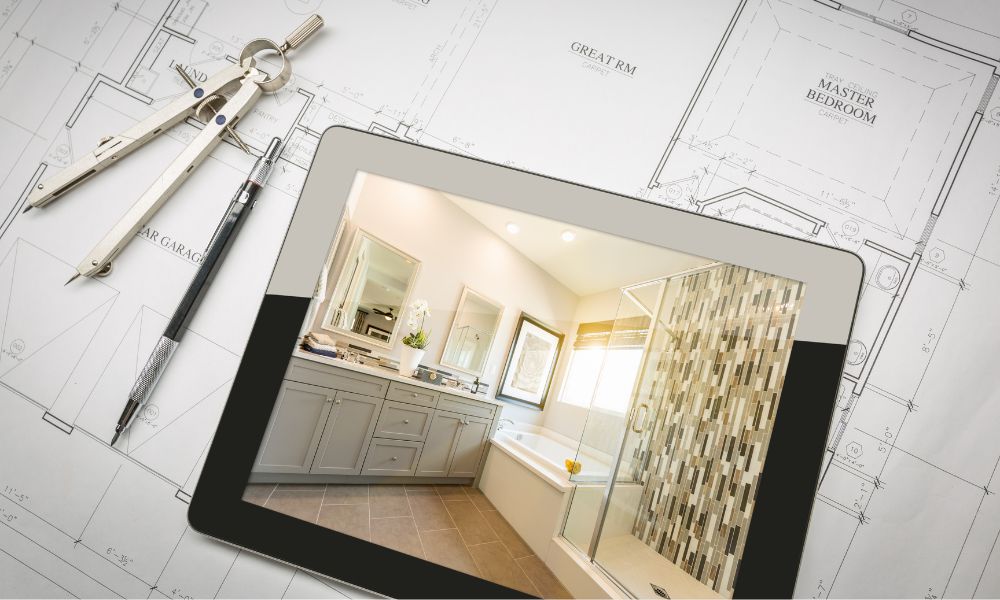
The layout of your ensuite must strike a delicate balance between your aesthetic preferences and practical needs while considering the physical constraints of the space.
When designing your ensuite bathroom layout, consider carefully the dimensions and placement of the different fixtures, such as the toilet, vanity unit, shower enclosure, and bath.
In addition, practicality should be the decisive factor. Ensure there’s enough storage space for toiletries, towels, and other bathroom essentials.
Regardless of the room size and shape, consider a seamless design with clean lines.
Small Ensuite Bathroom Ideas
Installing Wall-Mounted Fixtures
Wall-mounted fixtures, such as tallboys and wall-mounted cabinets, give your space a less cluttered appearance. The reduced depth and minimalist style of these fixtures enhance the overall design.
Using Sliding Doors
Sliding doors offer space efficiency. Unlike conventional hinged doors that require a swinging arc, these doors slide horizontally along a track.
This unique mechanism allows you to maximise the usable space, making a sliding door an effective solution for small or narrow spaces where every square inch matters.
Incorporating Multi-Functional Furniture
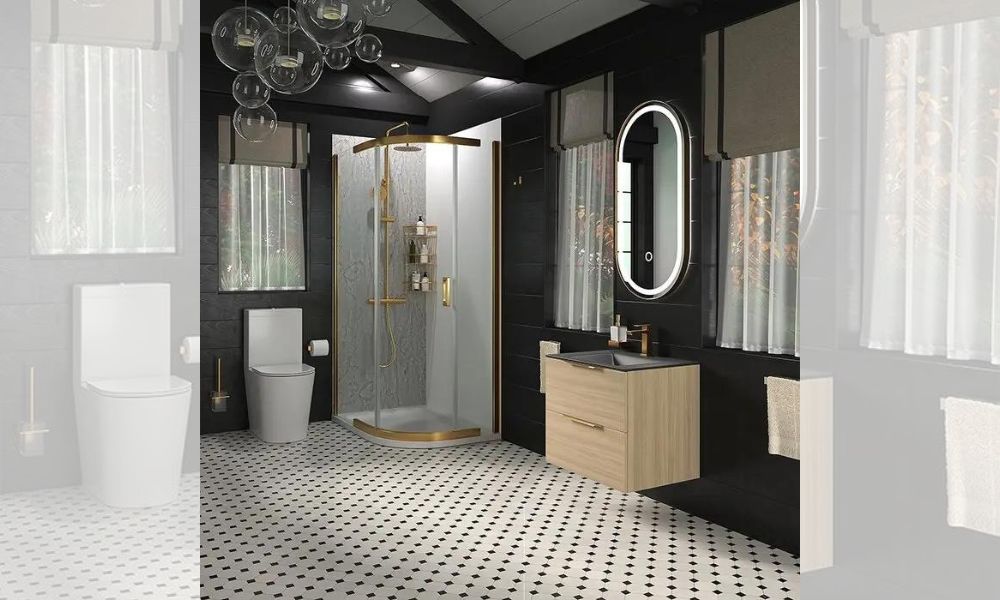
Multi-functional furniture serves multiple purposes. For example, a mirror cabinet with in-built LED lighting can provide additional storage.
Likewise, a vanity unit is a highly functional fixture that supports a basin and provides storage space. It also enhances the overall ambiance of your space.
Hence, incorporating multi-functional furniture will enable you to maximise space without sacrificing style.
The Alani Shower Suite is the ultimate in sophistication and functionality.
This space-saving shower suite includes an oak finish wall-hung vanity unit, a close-coupled rimless toilet, and a brushed gold quadrant shower enclosure with a smooth sliding door system.
Shower Room Ideas
Walk-in shower vs. enclosed shower – which works best in a small ensuite?
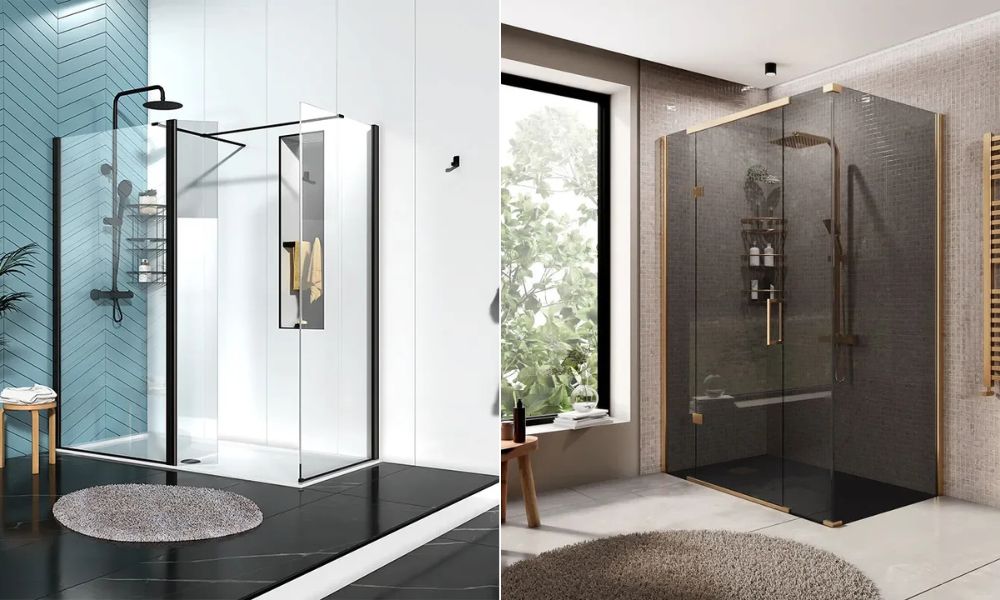
If your ensuite is spacious, a walk-in shower will work better, as it will give your space an open, airy feel. But if your ensuite is compact or limited in space, then an enclosed shower would be a better fit.
Modern small ensuite ideas:
Frameless Shower Enclosures are premium glass panels and frameless showers that give your ensuite a more open feel.
Reduced Height Shower Enclosures are space-saving compact shower enclosure designs that enable you to maximise the available space.
Small Bedroom Ensuite Ideas
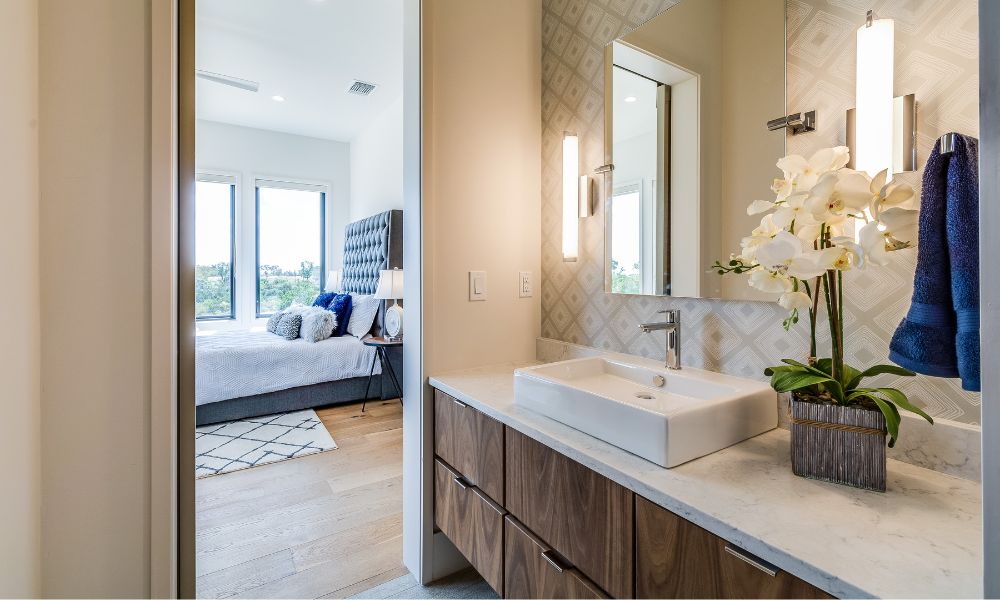
The following are the main factors to consider when adding an ensuite to a small bedroom:
- The available space is enough to add a dividing wall and create a smaller room inside.
- The existing plumbing and drainage points are located nearby so that extension pipes don’t have to be laid a long distance.
- Adequate ventilation is available to prevent steam damage to the bedroom walls and furniture.
- Functionality entails having the basics, such as a washbasin, toilet, shower, and hot and cold water connections.
- Privacy to ensure the ensuite can be accessed only from the bedroom.
Small Ensuite Tile Ideas
Light-coloured tiles with almost invisible grout lines can make the ensuite space appear larger. Obviously, the best tile colour choices would be white, cream, light grey, and beige.
Tile Pattern Ideas:
- Diagonal pattern tiles can make your ensuite feel larger.
- Tiles with subtle patterns create a spacious feel.
- Bold geometric tile patterns add depth and dimension to your ensuite.
- The rectangular shape of subway tiles will make your ensuite appear larger.
The impact of large vs. small tiles in a compact ensuite:
Tile size plays a decisive role in the perception of space in a compact ensuite.
Large-size tiles typically create the illusion of a spacious ensuite, while small-size tiles make the ensuite feel cramped for space.
So, while large tiles give an expansive feel to your space, small tiles create visual clutter, making your ensuite appear cluttered.
Modern Ensuite Bathroom Ideas
Sleek Lines
The clear, sleek lines of the fixtures create a clutter-free décor. The appearance is also elegant and airy.
Wall-mounted storage and fixtures free up the floor space. You can also add statement pieces to personalise the space.
Minimalistic Design
Minimalistic design is practical, as it reduces things to the essentials. It means you have fewer dust traps to clean and improved access for cleaning.
For instance, a wall-hung vanity unit makes it easier to clean the ensuite floor. Since the focus is on the barest functional elements, cleaning the ensuite is easy.
Modern Technology
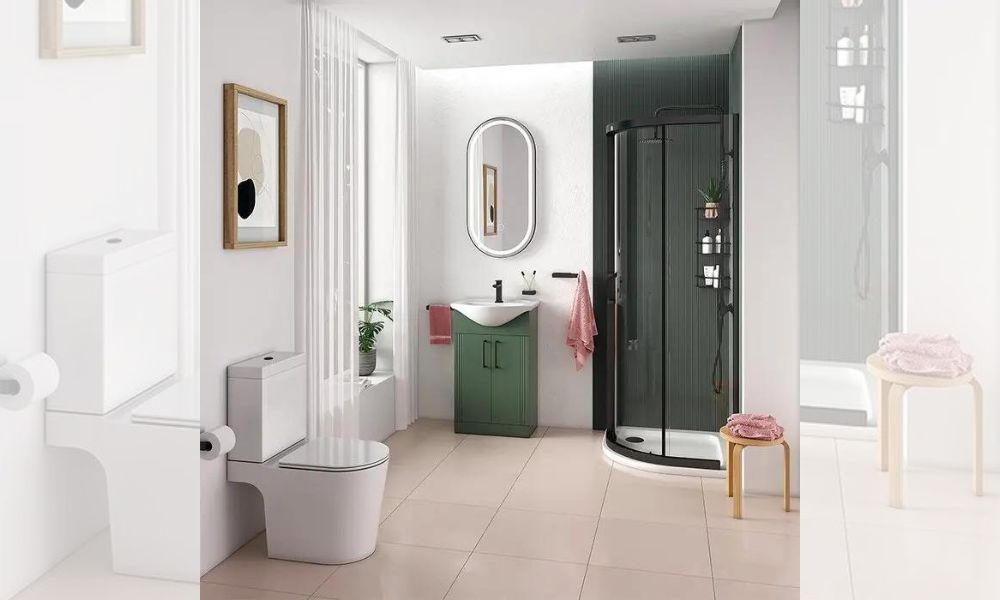
Modern technology is revolutionising ensuite design.
The latest shower systems are equipped with features like temperature control, digital control, and mood lighting. Smart toilets come with heated seats and self-cleaning functions.
Taps with sensor technology eliminate the need for direct hand contact. These smart taps can also be programmed to conserve water.
The Celeste Black Shower Suite combines exceptional build quality with sublime lines.
This modern bath suite includes a fluted green vanity unit, a rimless close-coupled toilet, and a quadrant shower enclosure.
Traditional Ensuite Bathroom Ideas
Clawfoot Tubs
The distinctive claw feet elevate the bath off the floor, highlighting the beautiful exteriors of the cast iron or acrylic bath.
Clawfoot tubs evoke vintage character, complementing ensuites with traditional appeal and old-world style.
Vintage Fixtures
Vintage fixtures create an authentic and classic look.
The ornate carvings and intricate details over these antique-inspired sinks and baths contribute to the overall traditional elegance of your ensuite.
Classic Tile Patterns
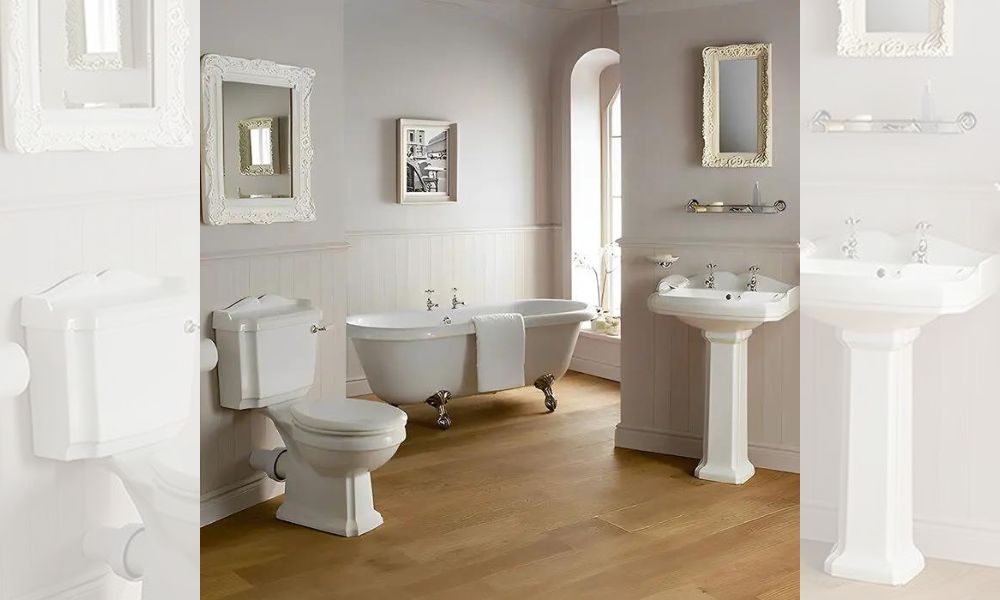
From a visual standpoint, classic tile patterns will look different as you walk around the ensuite, and light shines on them from different angles. This adds depth and intrigue to your walls.
The texture of the tiles can also add personality and interest to your space.
The stunning Royal Shakespeare Traditional Bathroom Suite captures the essence of yesteryear.
This traditional bath suite includes a pedestal basin, a close-coupled toilet, and a beautiful roll top bath.
For more traditional ensuite bathroom ideas, check out our blog post, 5 Traditional Bathroom Suites to Create Victorian Bathroom Style.
Summary
Designing a stylish yet functional ensuite can be a challenge. The ensuite bathroom ideas covered here will give you valuable inspiration whether you want to remodel your existing ensuite or design a new one.
The focus of these ensuite bathroom layout ideas is to make optimal use of the available space. We are confident that the tile ideas for small ensuites discussed here will serve as much-needed inspiration for your ensuite project.
Shop Bathroom Suites
Bathroom City presents you an unmatched combination of collection, value, and service. Our decades of industry experience will help you choose the perfect bathroom suite that matches your specific needs.
Both our on-the-ground and online stores are designed for shoppers like you – homeowners looking to renovate or build their ensuite bathroom.
Other related articles you might also like to read: