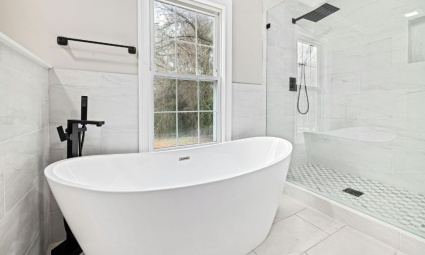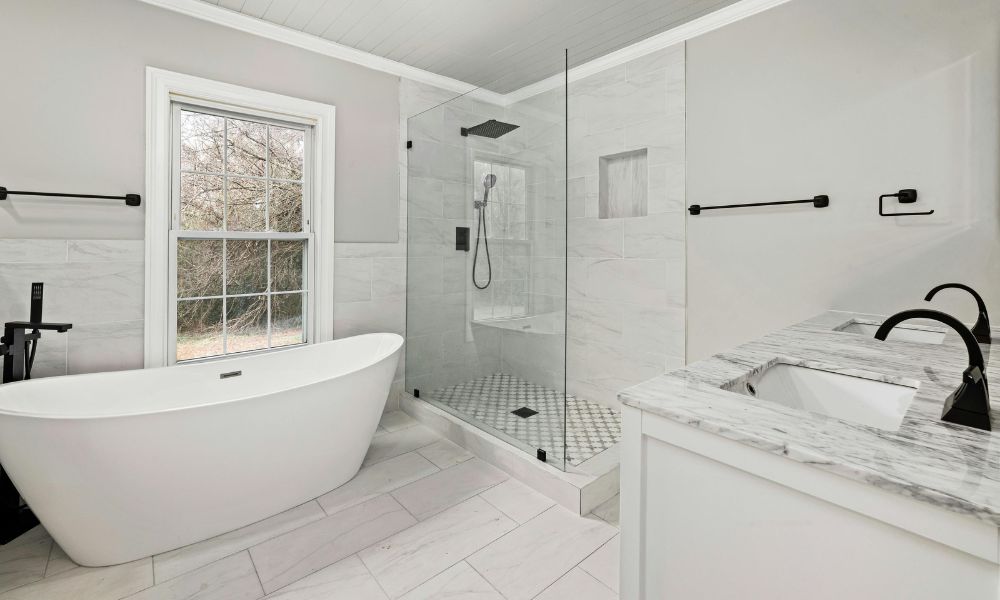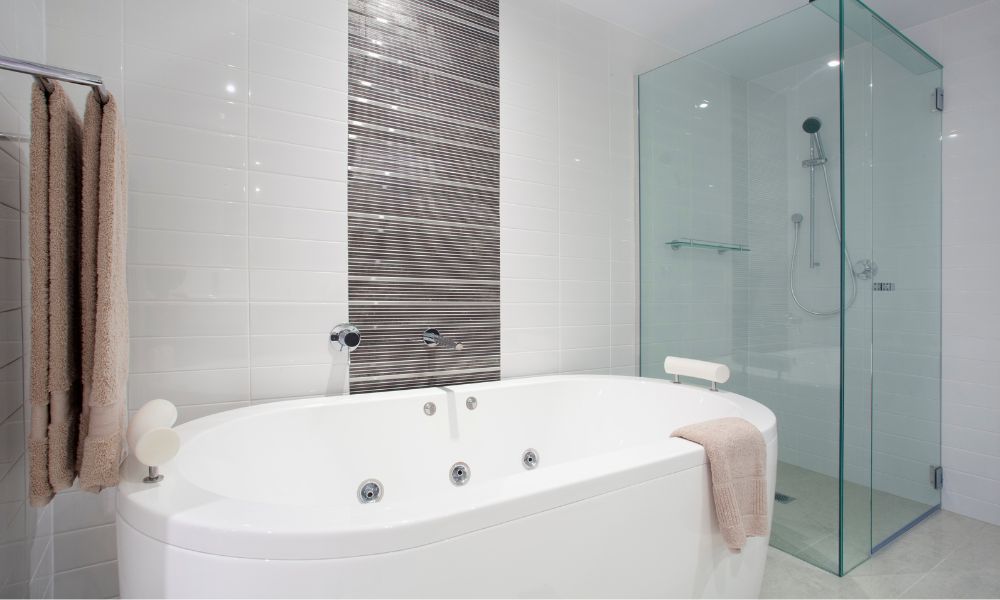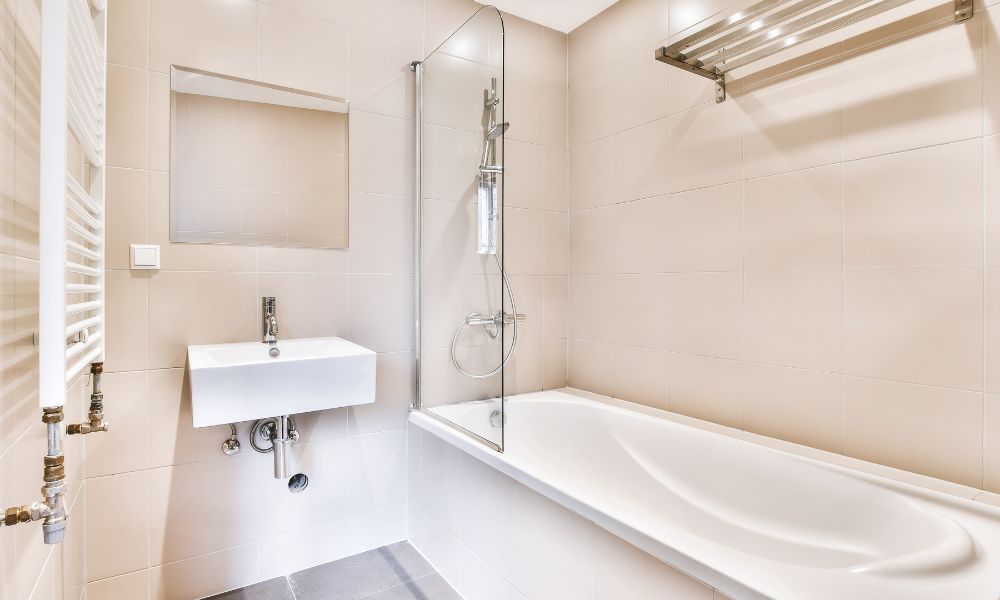
According to Property Reporter, the size of houses in the UK has been shrinking steadily since the 1970s. In addition, soaring house price growth over the past 15 years has resulted in smaller houses becoming more expensive. It naturally follows that compact homes have compact bathrooms.
But despite the smaller dimensions, a multi-purpose bathroom will typically have a separate bathtub and shower enclosure. With clever planning and space-saving fixtures, it’s possible to accommodate both, even in compact spaces.
Discussed in this blog post are the various factors connected with having a separate bath and shower enclosure in small bathrooms.
- What Is the Minimum Size for a Bathroom with a Bathtub and Shower?
- Can You Fit a Separate Shower and a Bath in a Small Bathroom?
- Is It Better to Have a Separate Bath and Shower?
- Small Bathroom Layout Ideas with Bath and Shower
Navigate to any section of this post by clicking on the links above.
What Is the Minimum Size for a Bathroom with a Bathtub and Shower?

The minimum size for a bathroom with a separate bathtub and shower enclosure is 70 sq. ft. While this size may seem too small to accommodate both fixtures, it’s still possible to pull it off with careful planning and design.
The minimum straight bath size is 1500 x 700 mm (59 x 27.5 in), and the minimum shower enclosure size is 750 x 750 (29.5 x 29.5 in).
You also need to consider the dimensions and leeway for other essential fixtures. For instance, the size of a close-coupled toilet ranges between 600 x 400 mm (24 x 16 in) and 700 x 400 mm (27.5 x 16 in).
In addition, the average width of a vanity unit ranges from 500 to 1200 mm (20 to 48 in), and the average depth ranges from 300 to 500 mm (12 to 20 in).
An important consideration is that it’s not enough to just fit all these fixtures in your bathroom. You’ll also need to allow a clearance space of at least 760 mm (30 in) in front of each fixture.
Note: In case your bathroom is really compact and only 60 sq. ft., you can have only three fixtures out of four. Since a toilet and vanity unit are mandatory, you may have to choose between a bath and shower enclosure.
Can You Fit a Separate Shower and a Bath in a Small Bathroom?

While having both a separate bath and shower enclosure in a small space may not always be practical, it’s a personal style preference.
Decorating a small bathroom to achieve the perfect balance between style and functionality can be a challenge. It isn’t a good idea to cram in too many fixtures and have the space cramped.
The major consideration is to ensure the space is functional without being cluttered. Your unique style and personality must also shine through.
So, as long as your bathroom doesn’t get too chaotic and uncomfortable, you can fit a separate shower enclosure and bathtub and make it work for you.
Is It Better to Have a Separate Bath and Shower?
Let’s look at the pros and cons of having a separate bathtub and shower enclosure.
Pros:
- Separate areas for different functionalities and greater aesthetic appeal.
- You can choose between a luxurious bath and a quick shower, depending on time constraints and mood.
- A low-threshold shower enclosure is more mobility-friendly.
- A highly desirable feature, as it increases your home value.
- Offers increased flexibility in choosing different design options.
Cons:
- Two separate fixtures can take up a lot more space.
- More expensive than a bath-only or shower enclosure-only setup.
- Complex installation process, as more plumbing and drainage points are needed.
- Potential for a cluttered bathroom design, especially if the space is compact.
- The cleaning and maintenance of two separate fixtures can be difficult.
Small Bathroom Layout Ideas with Bath and Shower
The best layout option that can fit both a shower enclosure and a bath in a small bathroom is to install them in diagonally opposite corners and accommodate the vanity unit or toilet in the third corner. Based on the location of the door and the space needed for the door swing, you can position the remaining fixture.
Alternatively, if the space is rectangular-shaped, the two fixtures can be installed on the opposite ends of the two narrow sides of the bathroom. This will leave sufficient space for installing the vanity unit and toilet on the wider sides.
Another effective layout option is to install a corner shower enclosure in any corner of your bathroom with a freestanding or compact bath.
Popular Shower-Bath Combo Designs

Many small bathrooms will need a bathtub/shower combination fixture to save space.
If your bathroom is less than 60 sq. ft., you may not be able to install a separate bath and shower enclosure. However, you can opt for a dual-function fixture that serves both purposes – bathing and showering.
- Shower-bath combo: The popular shower-bath combo design enables you to save space, as this two-in-one fixture does away with the need for a separate bath and shower enclosure. Explore our blog post, 10 Best Shower Baths for Small Bathrooms, for more ideas about this fixture.
- L-shaped or P-shaped shower baths for extra room: L-shaped and P-shaped combo fixtures are highly preferred by homeowners, as they offer extra space for showering.
With a little creativity and proper planning, it’s possible to maximise space in a small bathroom. Our 16 Small Bathroom Design Ideas will work wonders for your bathroom.
Shop Shower Baths
The sheer variety of shower baths available in the Bathroom City showroom means you will find the perfect fixture that complements your bathroom. In addition, regardless of the dimensions of your bathroom or your personal preferences, you are guaranteed to find the right fit.
Other related articles you might also like to read: